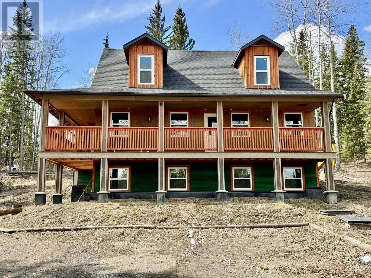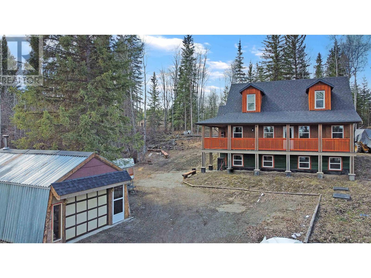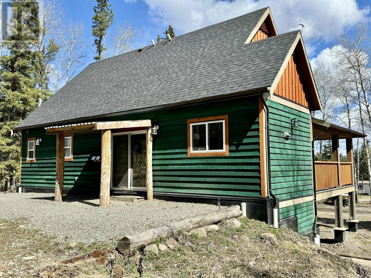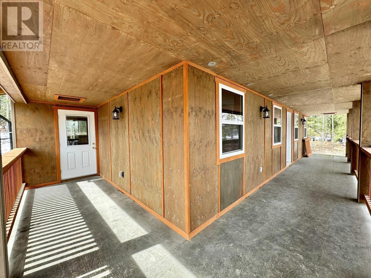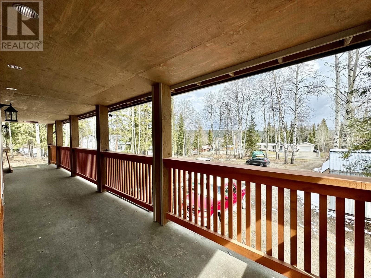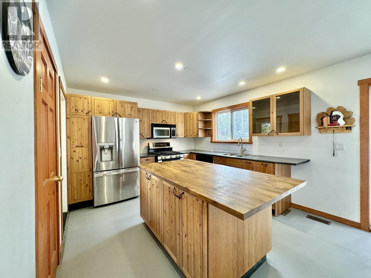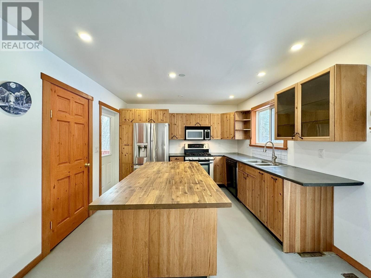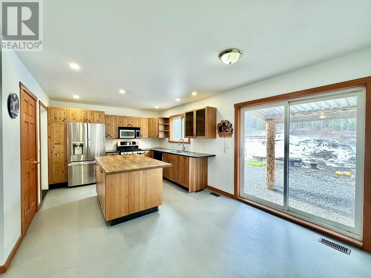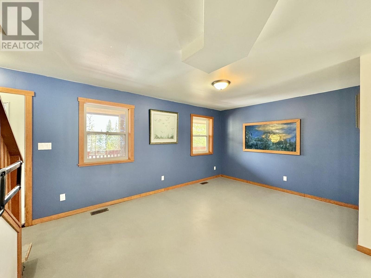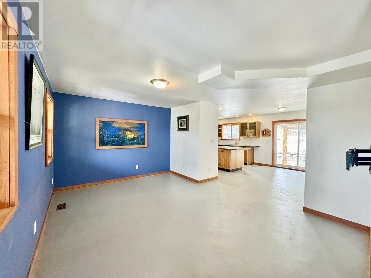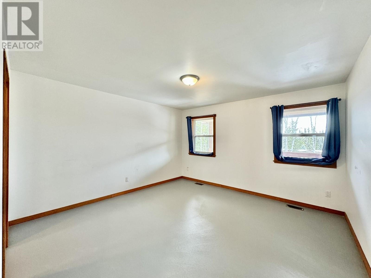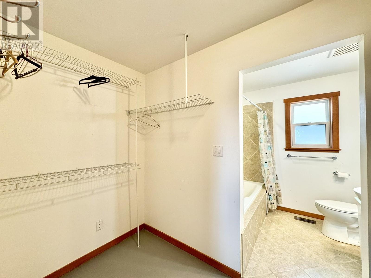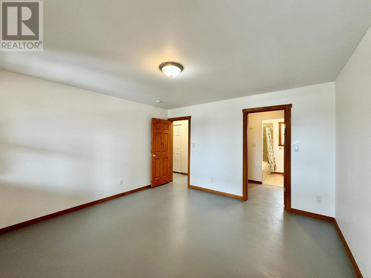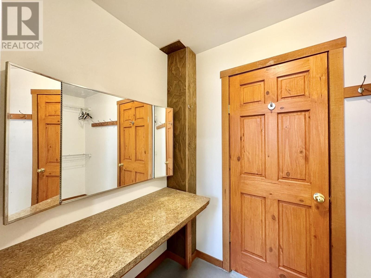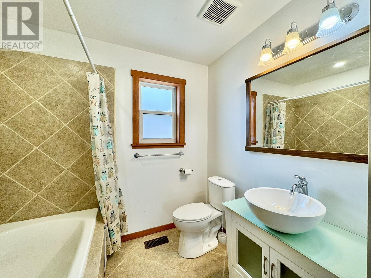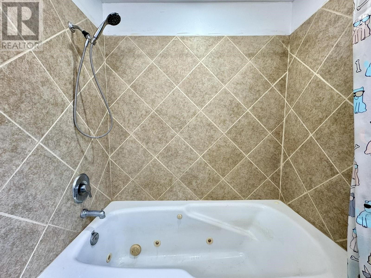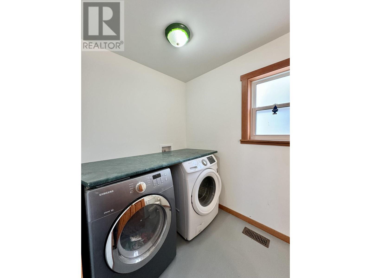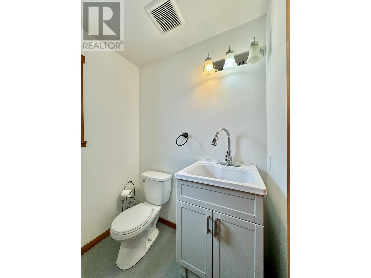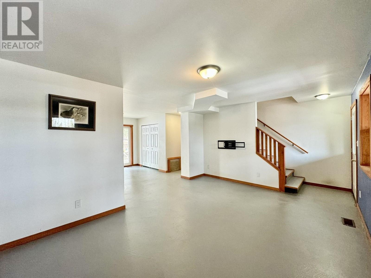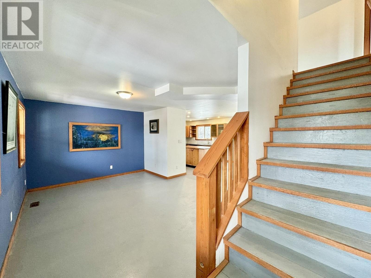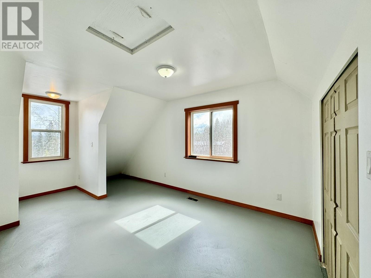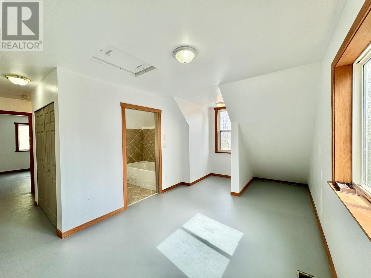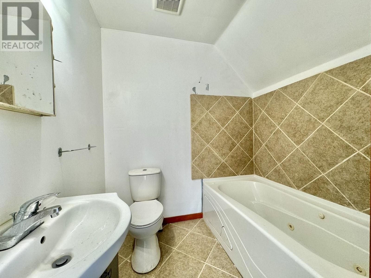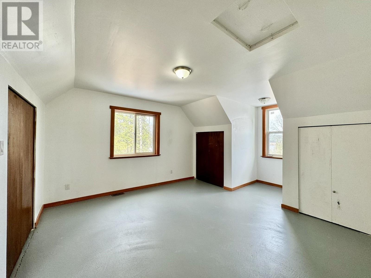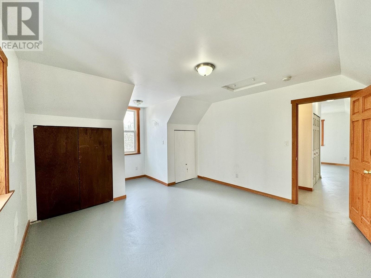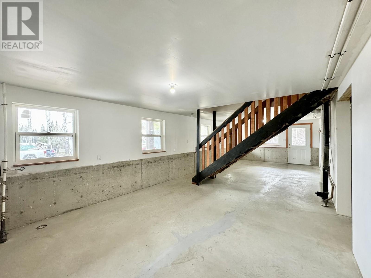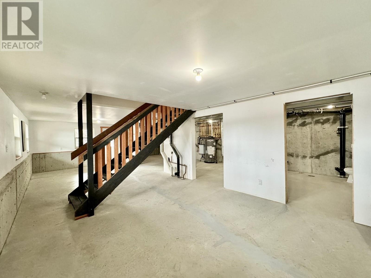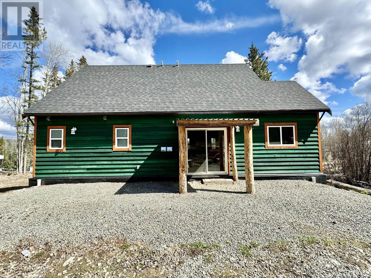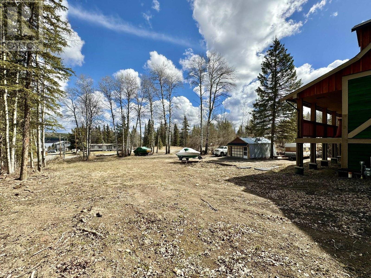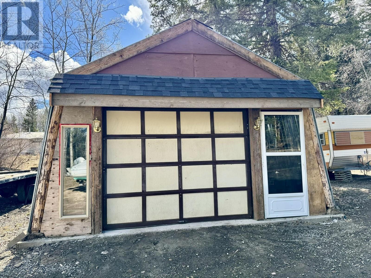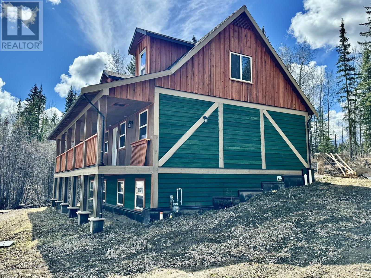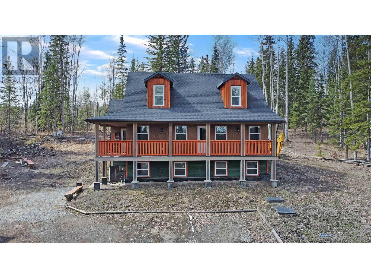3 Bedroom
4 Bathroom
1770 sqft
Forced Air, Radiant/infra-Red Heat
$549,000
* PREC - Personal Real Estate Corporation. Newer-built 3-storey home awaiting its new family. Main floor features open-concept living with laundry, a spacious primary bedroom with walk-through closet and ensuite. Upstairs, you'll find two more good-sized bedrooms and another full bath.The basement offers endless possibilities: need more bedrooms, an in-law suite, or a recroom, the space is here to customize to your desires! In-floor radiant heat on all levels as well as a forced air NG furnace for maximum efficiency. From the balcony you will enjoy a view of Horse Lake which provides endless recreational fun. School bus stop just down the street with Horse Lake Elementary School minutes away. Outside is ready for your landscaping ideas and a 17'x 24' detached garage/workshop is great for added storage or working on projects. Quick possession possible! (id:54588)
Property Details
|
MLS® Number
|
R2877407 |
|
Property Type
|
Single Family |
|
Structure
|
Workshop |
|
View Type
|
Lake View |
Building
|
Bathroom Total
|
4 |
|
Bedrooms Total
|
3 |
|
Appliances
|
Washer, Dryer, Refrigerator, Stove, Dishwasher |
|
Basement Development
|
Unfinished |
|
Basement Type
|
Full (unfinished) |
|
Constructed Date
|
2017 |
|
Construction Style Attachment
|
Detached |
|
Foundation Type
|
Concrete Perimeter |
|
Heating Fuel
|
Natural Gas |
|
Heating Type
|
Forced Air, Radiant/infra-red Heat |
|
Roof Material
|
Asphalt Shingle |
|
Roof Style
|
Conventional |
|
Stories Total
|
3 |
|
Size Interior
|
1770 Sqft |
|
Type
|
House |
|
Utility Water
|
Municipal Water |
Parking
Land
|
Acreage
|
No |
|
Size Irregular
|
0.8 |
|
Size Total
|
0.8 Ac |
|
Size Total Text
|
0.8 Ac |
Rooms
| Level |
Type |
Length |
Width |
Dimensions |
|
Above |
Bedroom 2 |
12 ft ,6 in |
13 ft ,2 in |
12 ft ,6 in x 13 ft ,2 in |
|
Above |
Bedroom 3 |
10 ft |
17 ft |
10 ft x 17 ft |
|
Main Level |
Kitchen |
11 ft ,3 in |
11 ft ,9 in |
11 ft ,3 in x 11 ft ,9 in |
|
Main Level |
Dining Room |
7 ft ,9 in |
8 ft ,4 in |
7 ft ,9 in x 8 ft ,4 in |
|
Main Level |
Living Room |
11 ft |
15 ft ,9 in |
11 ft x 15 ft ,9 in |
|
Main Level |
Primary Bedroom |
13 ft ,2 in |
13 ft ,2 in |
13 ft ,2 in x 13 ft ,2 in |
|
Main Level |
Other |
5 ft |
9 ft ,7 in |
5 ft x 9 ft ,7 in |
|
Main Level |
Laundry Room |
6 ft |
8 ft ,7 in |
6 ft x 8 ft ,7 in |
https://www.realtor.ca/real-estate/26825305/6352-wolfe-road-horse-lake

