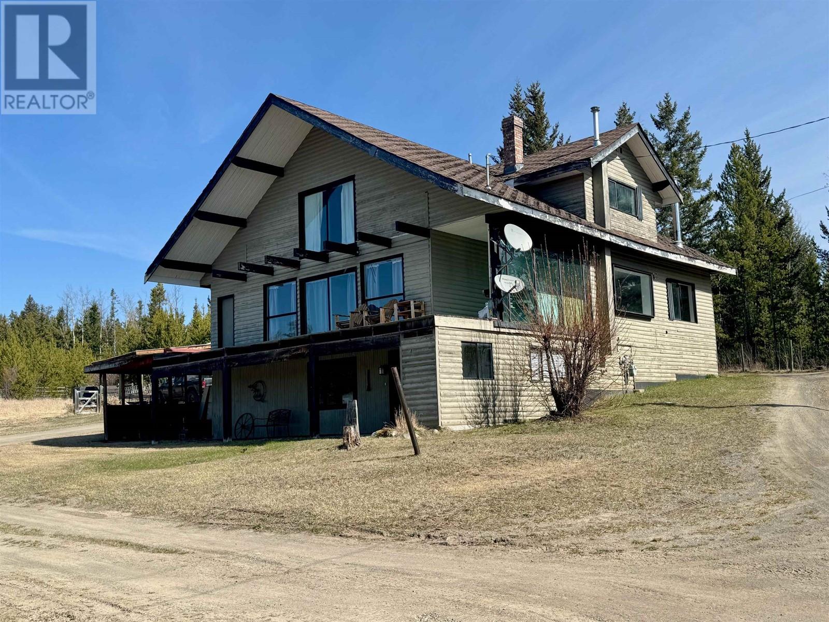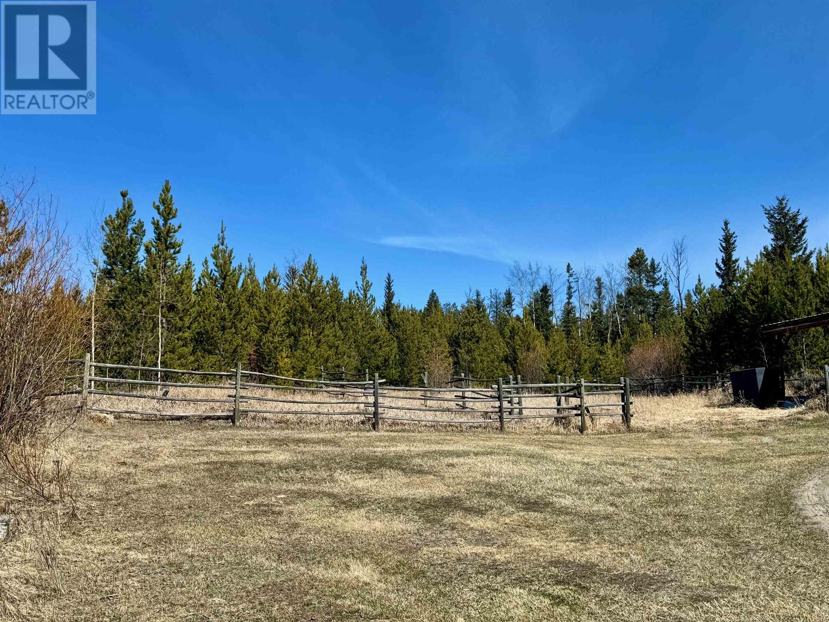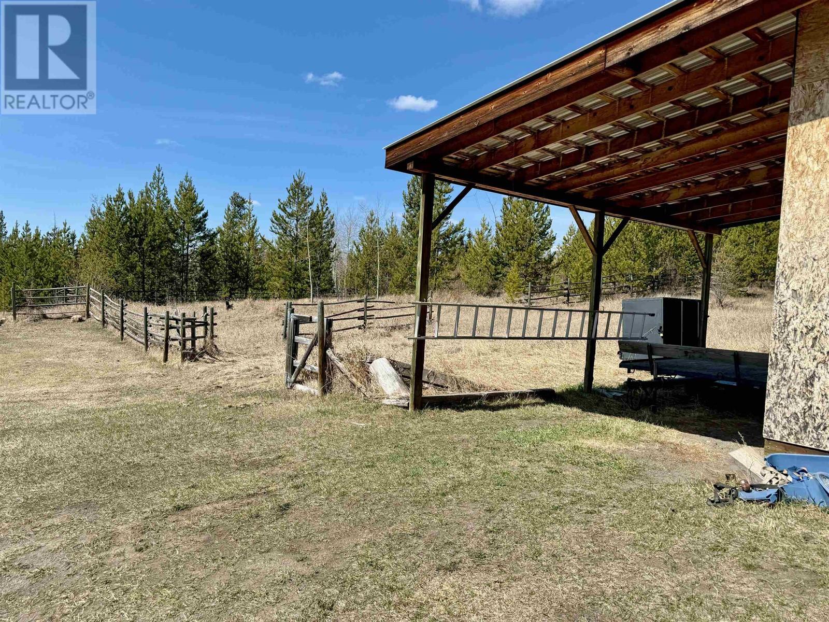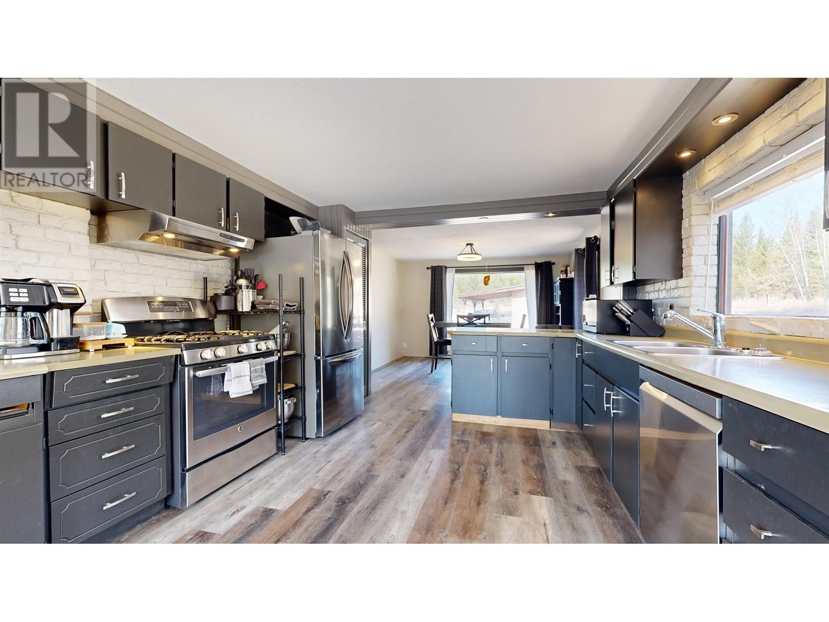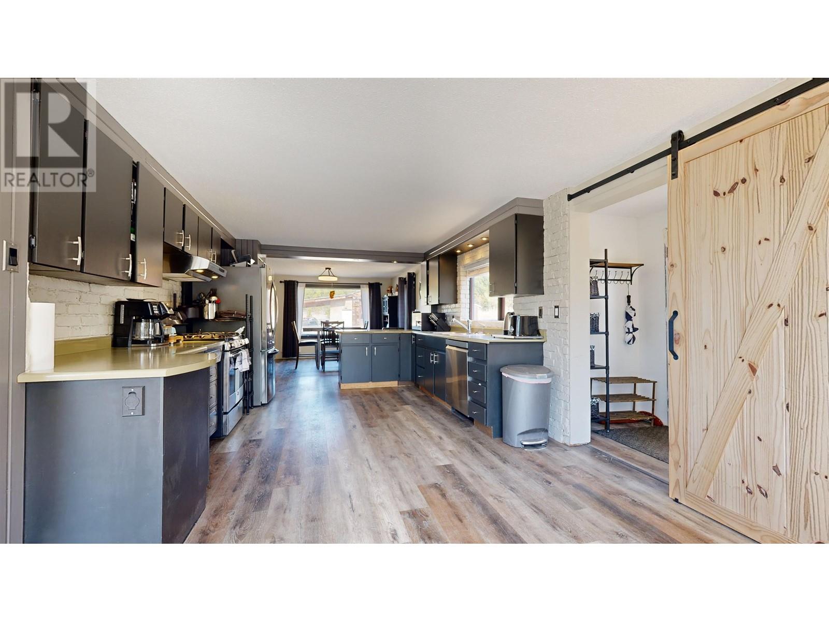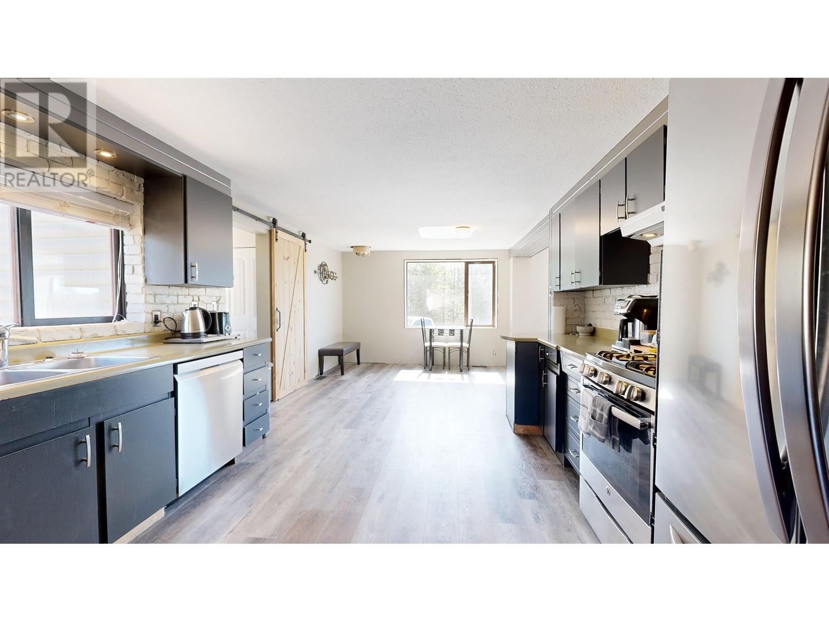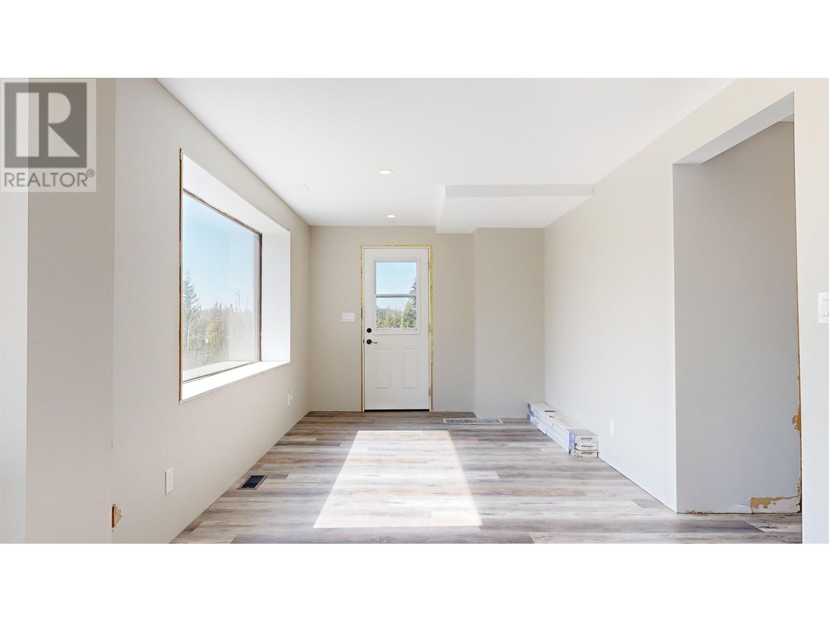4 Bedroom
3 Bathroom
3415 sqft
Forced Air
Acreage
$675,000
* PREC - Personal Real Estate Corporation. Perfectly located less than a 15-minute drive from 100 Mile House and less than 5 from Lone Butte, this expansive 10+ acre property with a spacious house and detached shop is seeking a new family to make it their own. The spacious home features 4 bedrooms, including a large primary bedroom with ensuite, multiple living areas, and a partially finished workshop/games room in the basement with separate entry. Bordering crown land with access to fantastic trails for horseback riding, hiking, and ATV adventures, the property offers endless outdoor possibilities. Recent updates include new appliances, bathrooms and flooring, with ongoing renovations. Take in stunning sunsets from the private setting of this hidden gem. Don't let the exterior fool you - this property is a must-see! (id:54588)
Property Details
|
MLS® Number
|
R2875505 |
|
Property Type
|
Single Family |
|
Storage Type
|
Storage |
|
Structure
|
Workshop |
Building
|
Bathroom Total
|
3 |
|
Bedrooms Total
|
4 |
|
Basement Development
|
Partially Finished |
|
Basement Type
|
Unknown (partially Finished) |
|
Constructed Date
|
1973 |
|
Construction Style Attachment
|
Detached |
|
Foundation Type
|
Concrete Perimeter |
|
Heating Fuel
|
Natural Gas |
|
Heating Type
|
Forced Air |
|
Roof Material
|
Asphalt Shingle |
|
Roof Style
|
Conventional |
|
Stories Total
|
3 |
|
Size Interior
|
3415 Sqft |
|
Type
|
House |
|
Utility Water
|
Drilled Well |
Parking
Land
|
Acreage
|
Yes |
|
Size Irregular
|
10.3 |
|
Size Total
|
10.3 Ac |
|
Size Total Text
|
10.3 Ac |
Rooms
| Level |
Type |
Length |
Width |
Dimensions |
|
Above |
Primary Bedroom |
14 ft ,1 in |
17 ft ,3 in |
14 ft ,1 in x 17 ft ,3 in |
|
Above |
Bedroom 2 |
9 ft ,7 in |
11 ft ,4 in |
9 ft ,7 in x 11 ft ,4 in |
|
Above |
Bedroom 3 |
13 ft ,4 in |
12 ft ,3 in |
13 ft ,4 in x 12 ft ,3 in |
|
Above |
Bedroom 4 |
13 ft ,4 in |
10 ft |
13 ft ,4 in x 10 ft |
|
Basement |
Workshop |
14 ft ,6 in |
23 ft ,6 in |
14 ft ,6 in x 23 ft ,6 in |
|
Main Level |
Den |
14 ft |
9 ft ,2 in |
14 ft x 9 ft ,2 in |
|
Main Level |
Dining Nook |
9 ft ,9 in |
11 ft |
9 ft ,9 in x 11 ft |
|
Main Level |
Kitchen |
14 ft |
11 ft ,6 in |
14 ft x 11 ft ,6 in |
|
Main Level |
Dining Room |
12 ft |
12 ft |
12 ft x 12 ft |
|
Main Level |
Beverage Room |
14 ft ,5 in |
11 ft ,6 in |
14 ft ,5 in x 11 ft ,6 in |
|
Main Level |
Laundry Room |
9 ft ,6 in |
6 ft ,6 in |
9 ft ,6 in x 6 ft ,6 in |
|
Main Level |
Storage |
15 ft |
5 ft ,6 in |
15 ft x 5 ft ,6 in |
|
Main Level |
Living Room |
24 ft ,5 in |
14 ft ,6 in |
24 ft ,5 in x 14 ft ,6 in |
https://www.realtor.ca/real-estate/26803542/5881-little-fort-24-highway-100-mile-house

