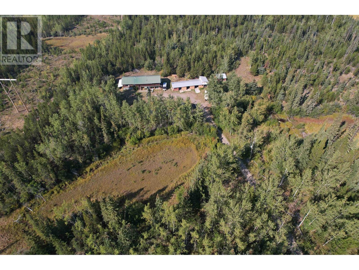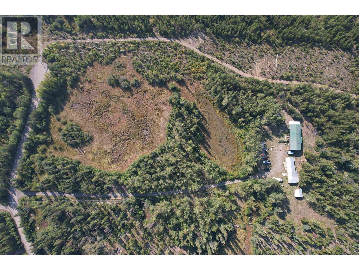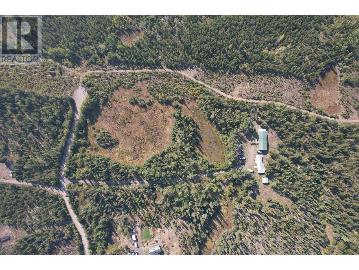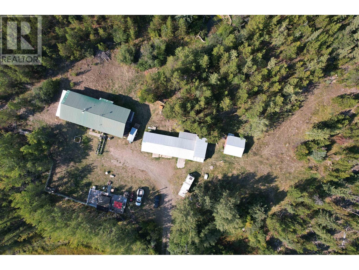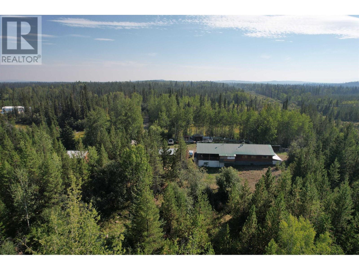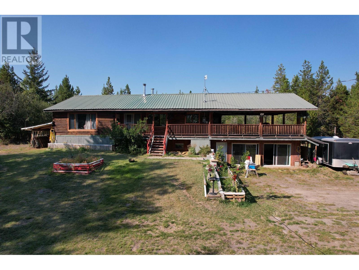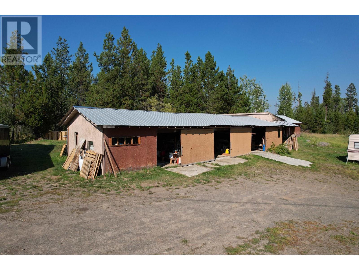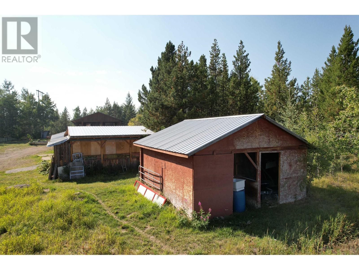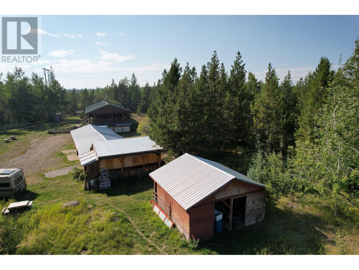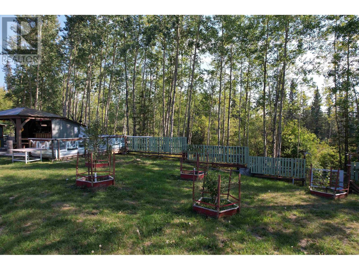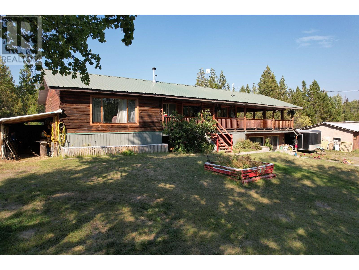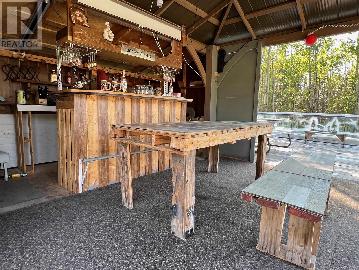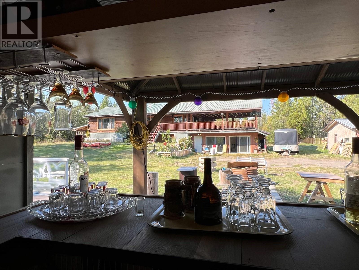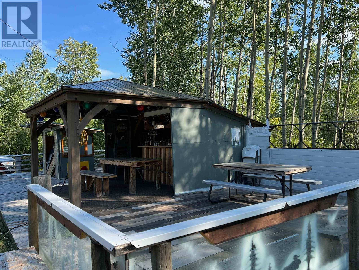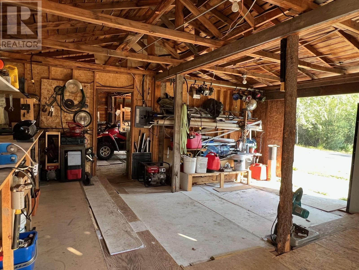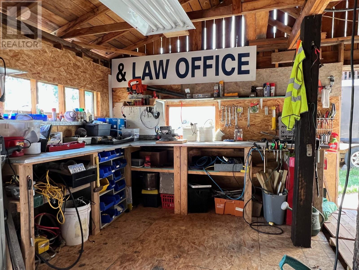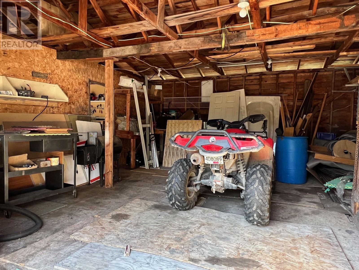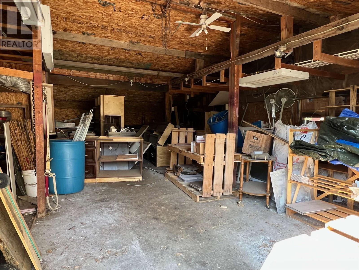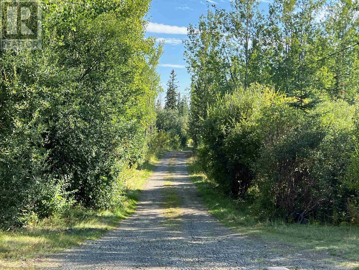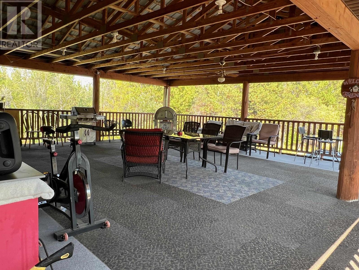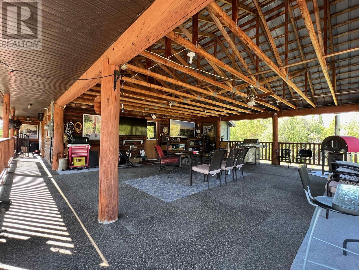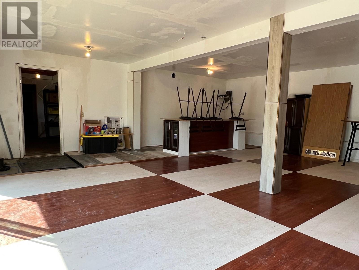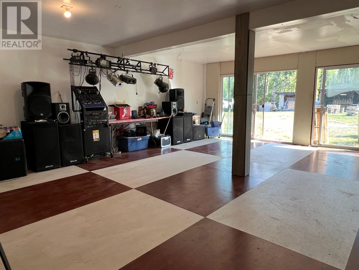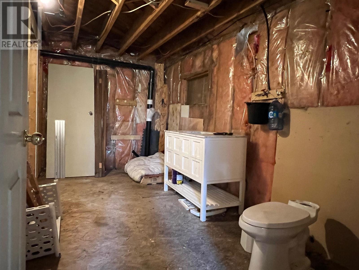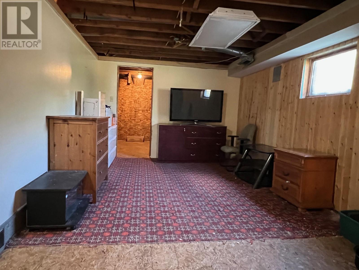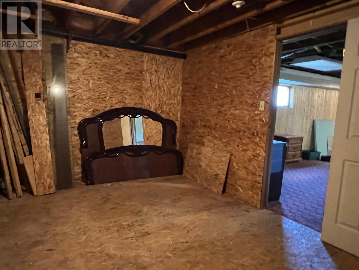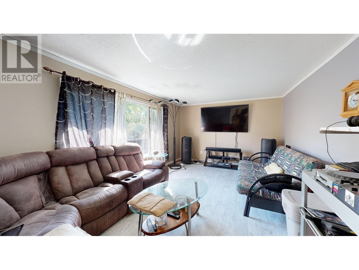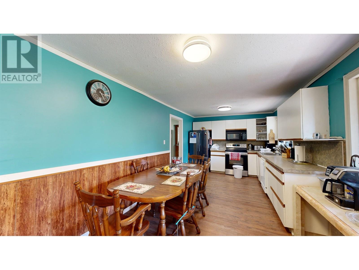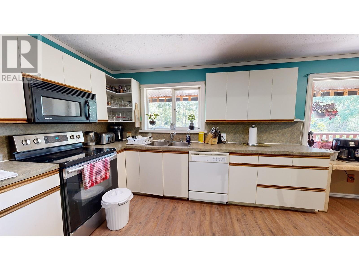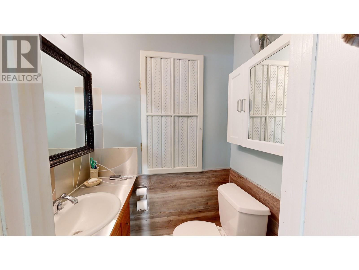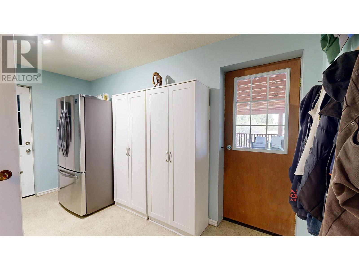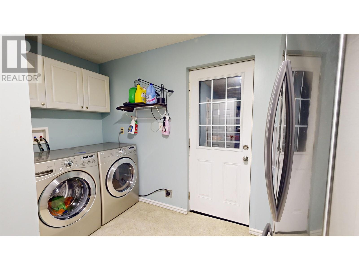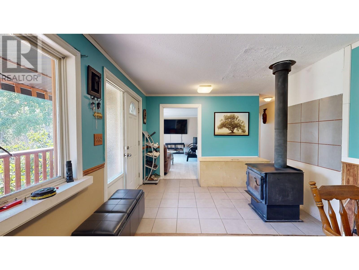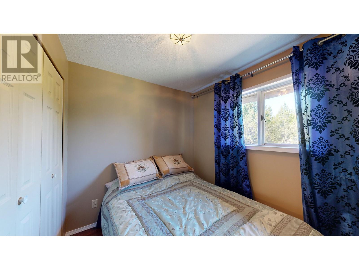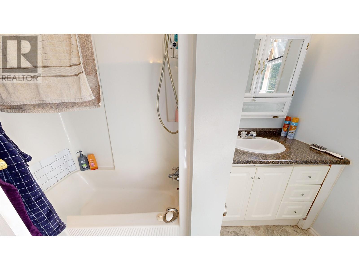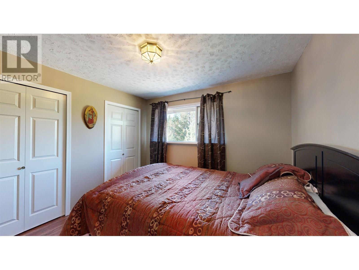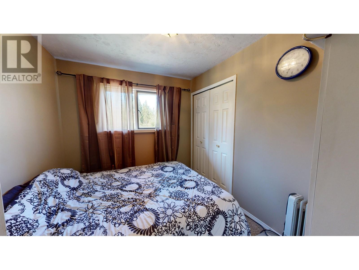3 Bedroom
2 Bathroom
1200 sqft
Fireplace
Acreage
$599,000
* PREC - Personal Real Estate Corporation. Whether you have a large family, enjoy entertaining, or simply want to relax & enjoy some solitude, you MUST see this property. Tucked back on the end of a dead-end road adjacent to crown land with access to some great fishing lakes, this private 11.7 acre property features a monstrous covered deck, games room (or fabulous dance floor or turn it back into a double garage), and an outdoor bar with large deck for more dancing or gathering. The main floor holds everything you need for a comfortable life, while the partly finished basement is a work in progress just waiting for your ideas. The large multi-bay workshop / garage / storage area is perfect for keeping everything out of the elements and for those looking for a hobby farm, there is even a 2 stall barn with hay storage. (id:54588)
Property Details
|
MLS® Number
|
R2812291 |
|
Property Type
|
Single Family |
|
Structure
|
Workshop |
Building
|
Bathroom Total
|
2 |
|
Bedrooms Total
|
3 |
|
Appliances
|
Washer, Dryer, Refrigerator, Stove, Dishwasher |
|
Basement Development
|
Partially Finished |
|
Basement Type
|
Unknown (partially Finished) |
|
Constructed Date
|
1982 |
|
Construction Style Attachment
|
Detached |
|
Fireplace Present
|
Yes |
|
Fireplace Total
|
1 |
|
Foundation Type
|
Unknown |
|
Heating Fuel
|
Wood |
|
Roof Material
|
Metal |
|
Roof Style
|
Conventional |
|
Stories Total
|
2 |
|
Size Interior
|
1200 Sqft |
|
Type
|
House |
|
Utility Water
|
Drilled Well |
Parking
Land
|
Acreage
|
Yes |
|
Size Irregular
|
11.7 |
|
Size Total
|
11.7 Ac |
|
Size Total Text
|
11.7 Ac |
Rooms
| Level |
Type |
Length |
Width |
Dimensions |
|
Basement |
Other |
9 ft ,8 in |
15 ft ,1 in |
9 ft ,8 in x 15 ft ,1 in |
|
Basement |
Recreational, Games Room |
10 ft ,6 in |
20 ft ,7 in |
10 ft ,6 in x 20 ft ,7 in |
|
Basement |
Storage |
7 ft ,8 in |
15 ft ,2 in |
7 ft ,8 in x 15 ft ,2 in |
|
Basement |
Other |
8 ft ,4 in |
13 ft ,4 in |
8 ft ,4 in x 13 ft ,4 in |
|
Basement |
Utility Room |
28 ft ,9 in |
9 ft ,2 in |
28 ft ,9 in x 9 ft ,2 in |
|
Basement |
Storage |
3 ft ,8 in |
13 ft ,2 in |
3 ft ,8 in x 13 ft ,2 in |
|
Basement |
Recreational, Games Room |
25 ft ,1 in |
24 ft ,1 in |
25 ft ,1 in x 24 ft ,1 in |
|
Main Level |
Laundry Room |
13 ft ,1 in |
7 ft ,8 in |
13 ft ,1 in x 7 ft ,8 in |
|
Main Level |
Pantry |
3 ft ,8 in |
14 ft ,5 in |
3 ft ,8 in x 14 ft ,5 in |
|
Main Level |
Kitchen |
12 ft |
10 ft ,2 in |
12 ft x 10 ft ,2 in |
|
Main Level |
Dining Room |
8 ft |
10 ft ,2 in |
8 ft x 10 ft ,2 in |
|
Main Level |
Foyer |
7 ft ,1 in |
10 ft ,2 in |
7 ft ,1 in x 10 ft ,2 in |
|
Main Level |
Living Room |
18 ft ,6 in |
11 ft ,8 in |
18 ft ,6 in x 11 ft ,8 in |
|
Main Level |
Bedroom 2 |
10 ft ,3 in |
8 ft ,5 in |
10 ft ,3 in x 8 ft ,5 in |
|
Main Level |
Bedroom 3 |
7 ft ,6 in |
8 ft ,8 in |
7 ft ,6 in x 8 ft ,8 in |
|
Main Level |
Primary Bedroom |
10 ft ,2 in |
10 ft ,1 in |
10 ft ,2 in x 10 ft ,1 in |
https://www.realtor.ca/real-estate/26018006/5201-evergreen-drive-100-mile-house

