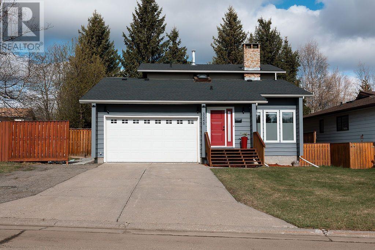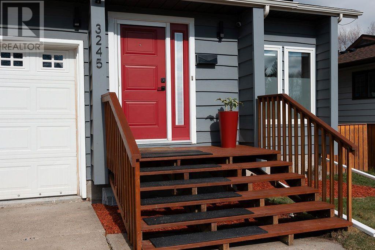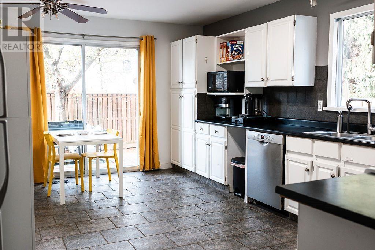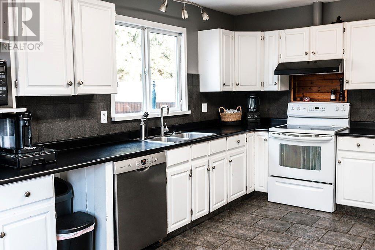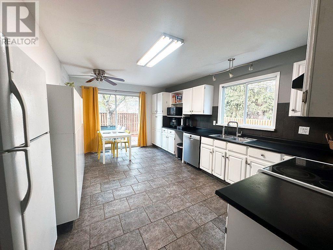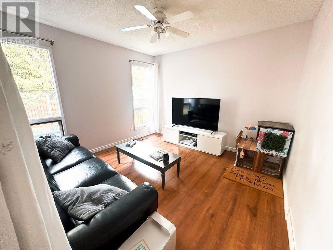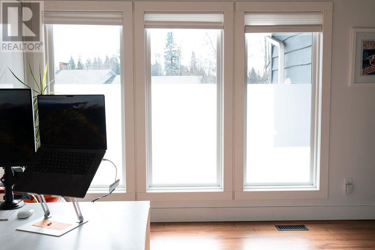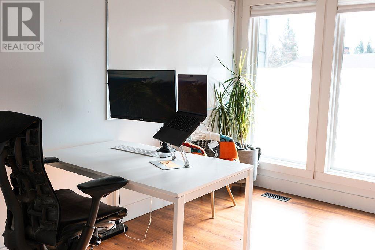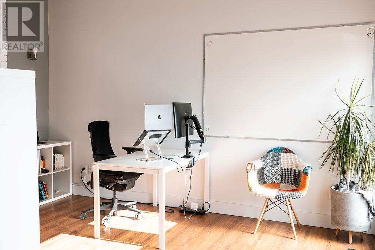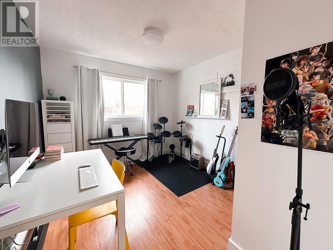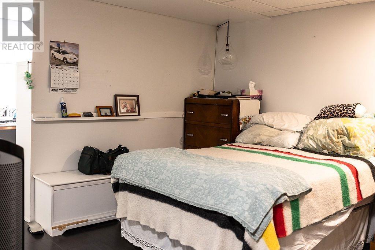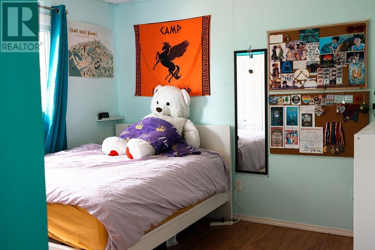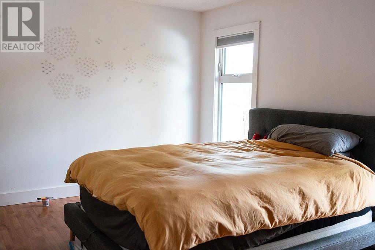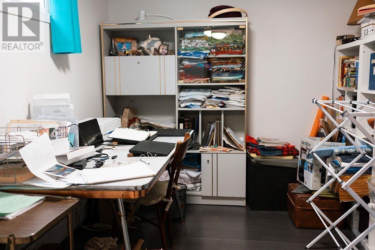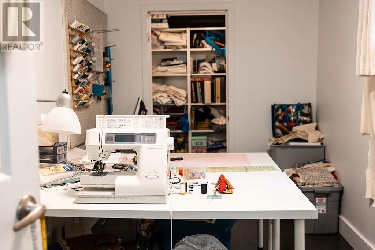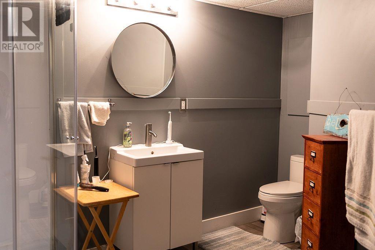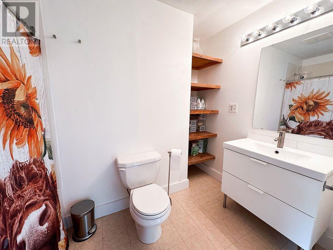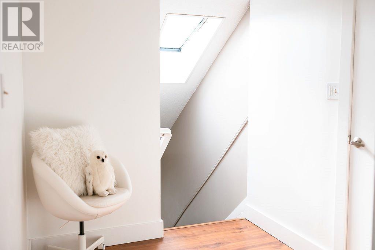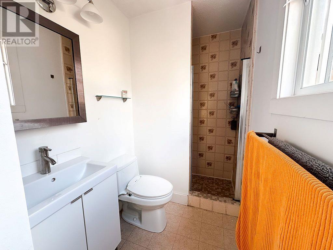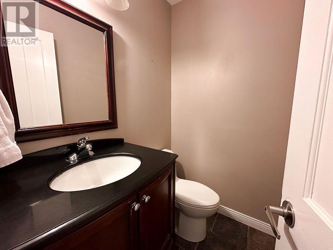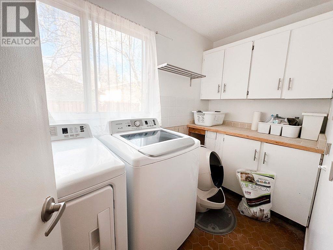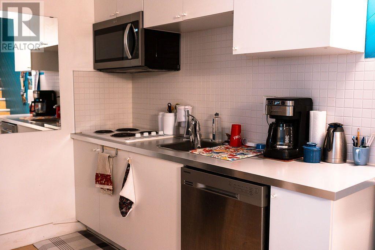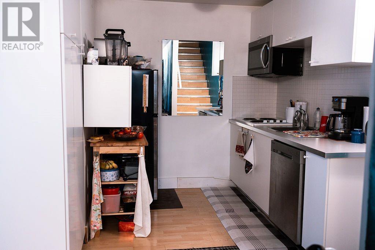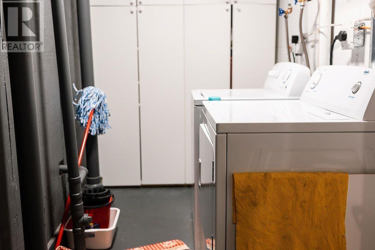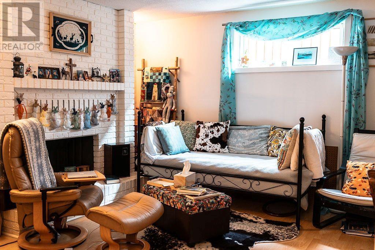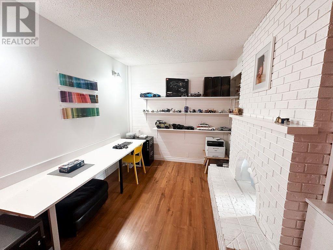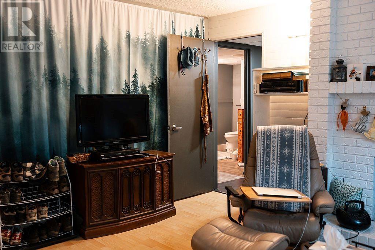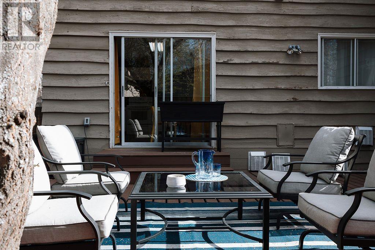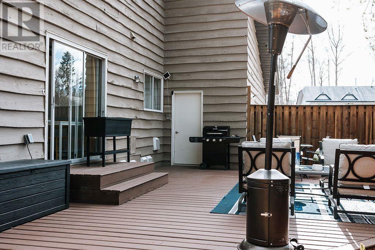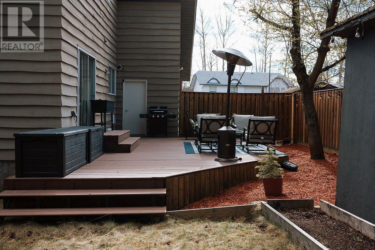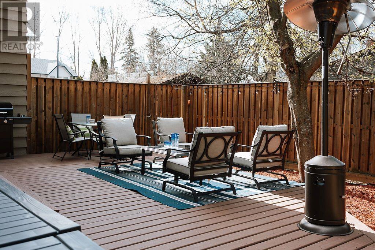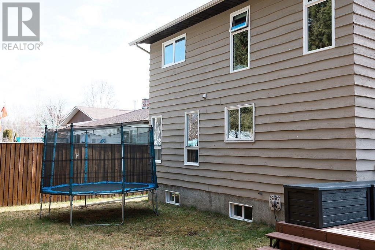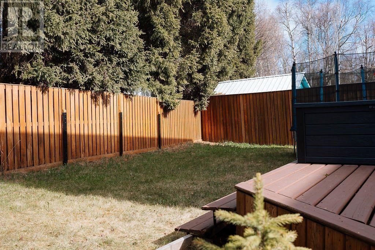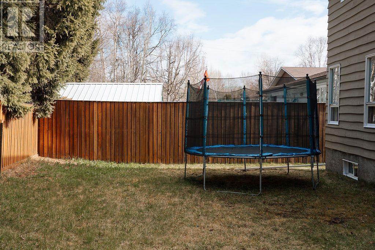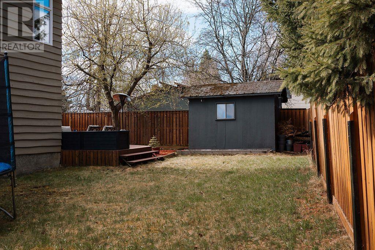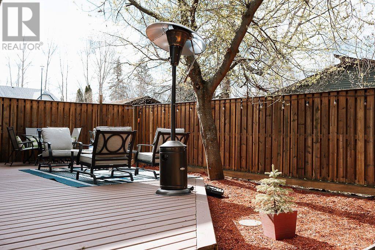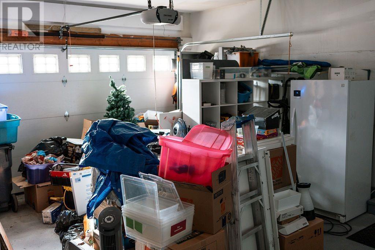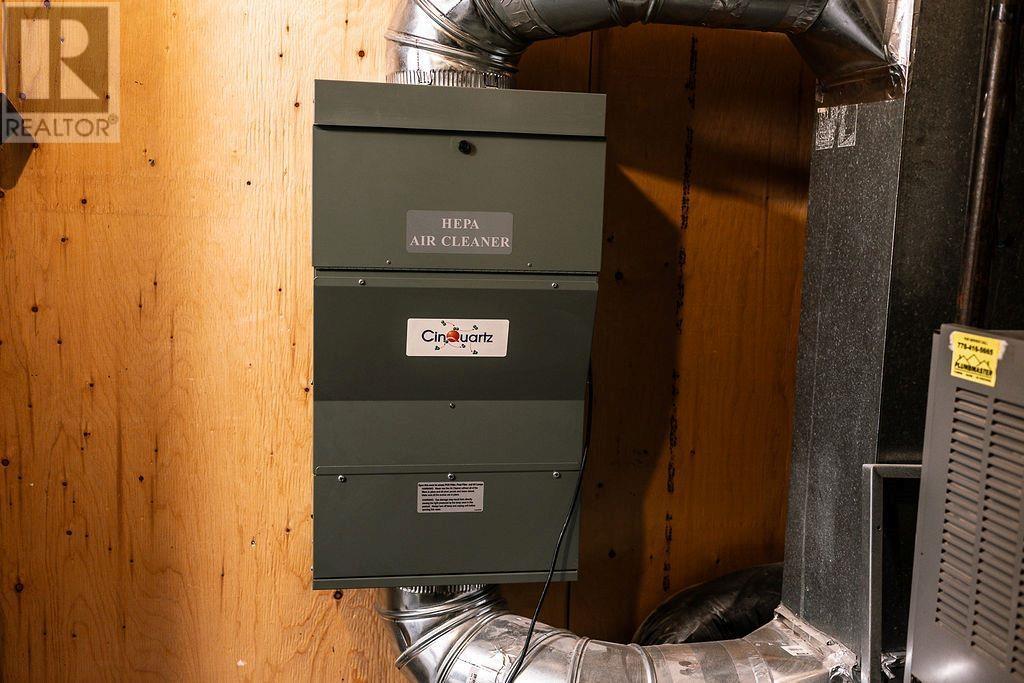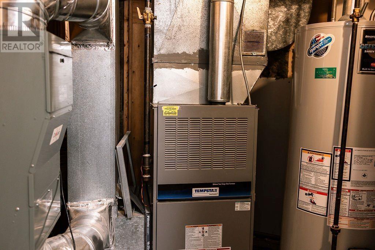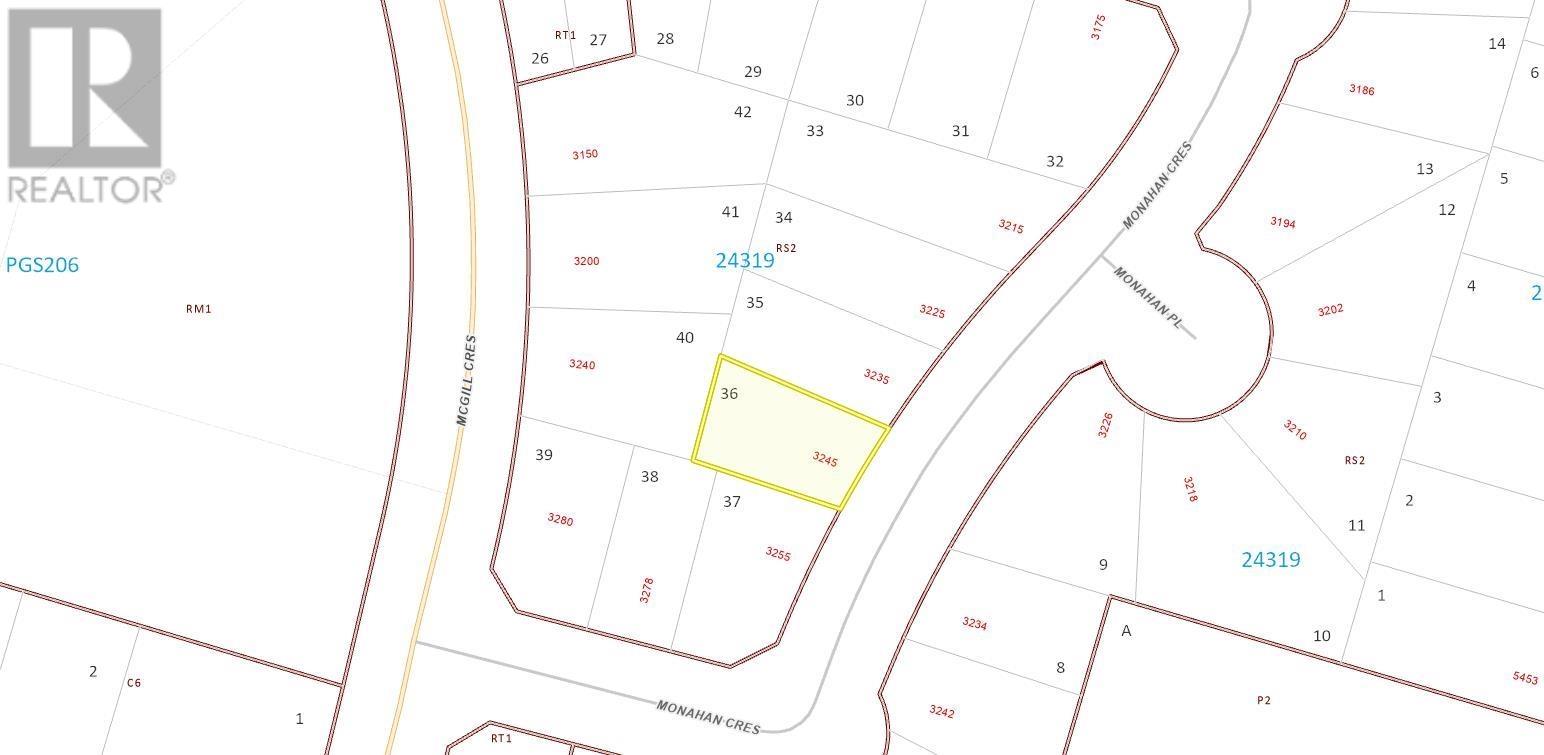4 Bedroom
4 Bathroom
2024 sqft
Fireplace
Forced Air
$549,900
* PREC - Personal Real Estate Corporation. Welcome home to this lovely move-in ready two-story residence boasting a basement with large one-bedroom suite, complete with an office and flex room for versatile living. Upstairs, three bedrooms await, including a primary suite featuring a three-piece en-suite for added convenience. The main floor is designed for both comfort and entertainment, featuring a spacious kitchen with direct access to a delightful patio and private fenced yard, perfect for outdoor gatherings. A den adjacent to the kitchen provides a seamless flow for hosting guests. Family room and living room, both adorned with a double-sided fireplace, offer cozy retreats for relaxation. Unparalleled location offers convenience with walking distance to amenities such as Starbucks, shopping outlets walking trails and parks. (id:54588)
Property Details
|
MLS® Number
|
R2877492 |
|
Property Type
|
Single Family |
Building
|
Bathroom Total
|
4 |
|
Bedrooms Total
|
4 |
|
Appliances
|
Washer, Dryer, Refrigerator, Stove, Dishwasher |
|
Basement Development
|
Finished |
|
Basement Type
|
Full (finished) |
|
Constructed Date
|
1979 |
|
Construction Style Attachment
|
Detached |
|
Fire Protection
|
Security System, Smoke Detectors |
|
Fireplace Present
|
Yes |
|
Fireplace Total
|
1 |
|
Fixture
|
Drapes/window Coverings |
|
Foundation Type
|
Wood |
|
Heating Fuel
|
Natural Gas, Wood |
|
Heating Type
|
Forced Air |
|
Roof Material
|
Asphalt Shingle |
|
Roof Style
|
Conventional |
|
Stories Total
|
2 |
|
Size Interior
|
2024 Sqft |
|
Type
|
House |
|
Utility Water
|
Municipal Water |
Parking
Land
|
Acreage
|
No |
|
Size Irregular
|
5646 |
|
Size Total
|
5646 Sqft |
|
Size Total Text
|
5646 Sqft |
Rooms
| Level |
Type |
Length |
Width |
Dimensions |
|
Above |
Primary Bedroom |
13 ft ,1 in |
10 ft ,8 in |
13 ft ,1 in x 10 ft ,8 in |
|
Above |
Bedroom 2 |
11 ft ,7 in |
10 ft ,9 in |
11 ft ,7 in x 10 ft ,9 in |
|
Above |
Bedroom 3 |
11 ft ,6 in |
9 ft ,9 in |
11 ft ,6 in x 9 ft ,9 in |
|
Basement |
Kitchen |
9 ft ,9 in |
7 ft ,8 in |
9 ft ,9 in x 7 ft ,8 in |
|
Basement |
Living Room |
14 ft ,4 in |
13 ft |
14 ft ,4 in x 13 ft |
|
Basement |
Bedroom 4 |
15 ft |
12 ft ,3 in |
15 ft x 12 ft ,3 in |
|
Basement |
Office |
10 ft ,6 in |
8 ft ,7 in |
10 ft ,6 in x 8 ft ,7 in |
|
Basement |
Flex Space |
17 ft ,9 in |
7 ft ,3 in |
17 ft ,9 in x 7 ft ,3 in |
|
Basement |
Laundry Room |
11 ft ,3 in |
5 ft ,4 in |
11 ft ,3 in x 5 ft ,4 in |
|
Main Level |
Foyer |
5 ft ,9 in |
5 ft ,9 in |
5 ft ,9 in x 5 ft ,9 in |
|
Main Level |
Family Room |
13 ft ,8 in |
12 ft ,8 in |
13 ft ,8 in x 12 ft ,8 in |
|
Main Level |
Den |
11 ft ,4 in |
10 ft ,6 in |
11 ft ,4 in x 10 ft ,6 in |
|
Main Level |
Kitchen |
11 ft |
17 ft ,3 in |
11 ft x 17 ft ,3 in |
|
Main Level |
Living Room |
12 ft |
11 ft |
12 ft x 11 ft |
|
Main Level |
Laundry Room |
8 ft ,1 in |
5 ft ,6 in |
8 ft ,1 in x 5 ft ,6 in |
https://www.realtor.ca/real-estate/26826995/3245-monahan-crescent-prince-george

