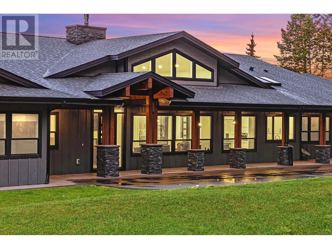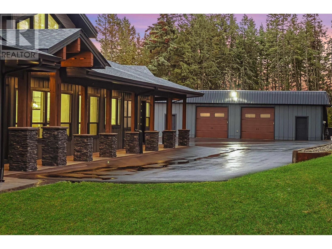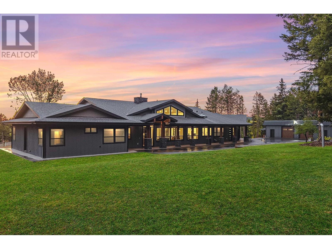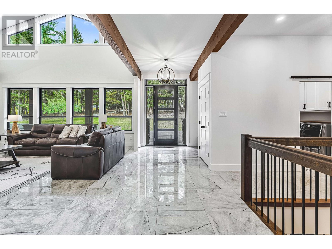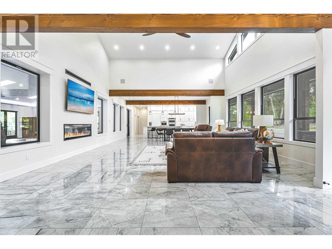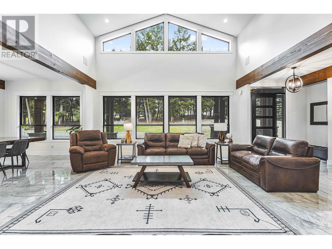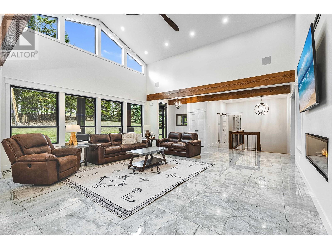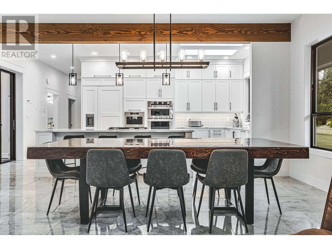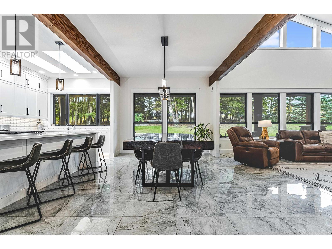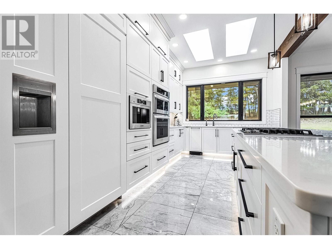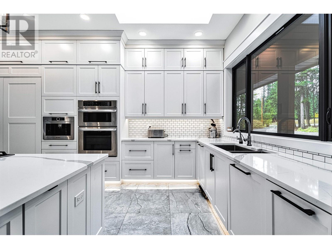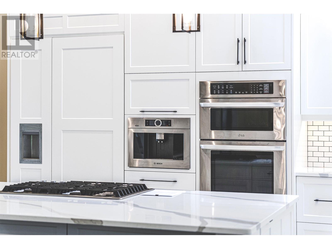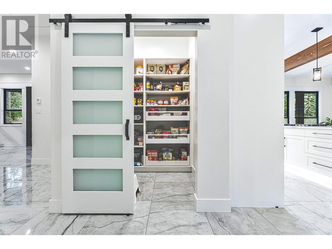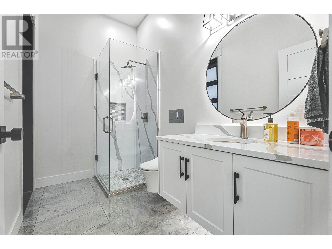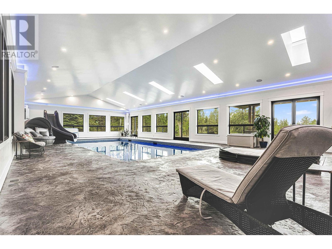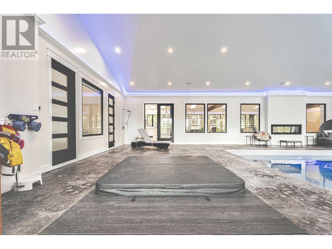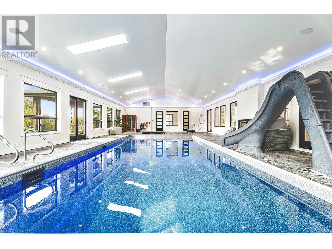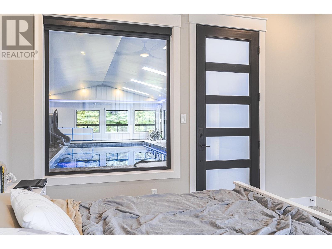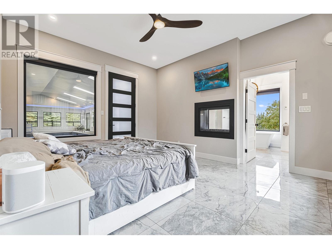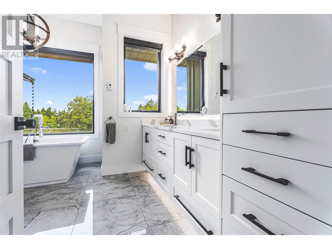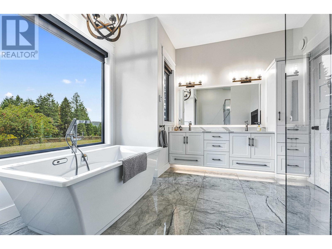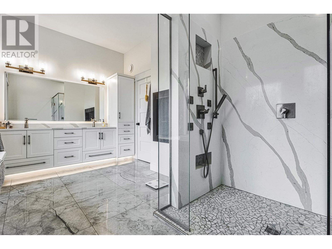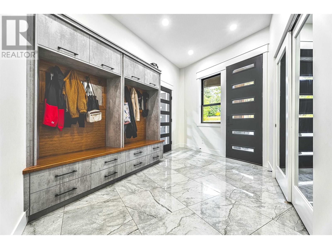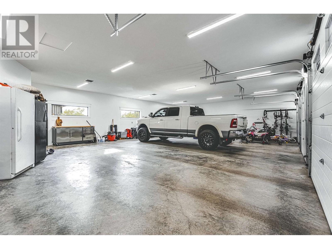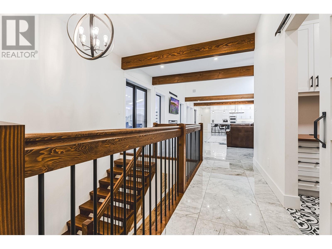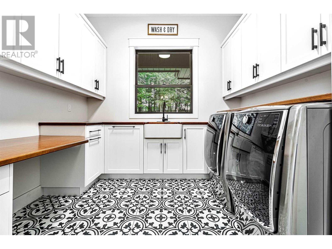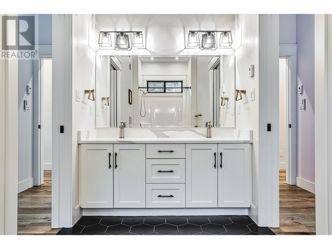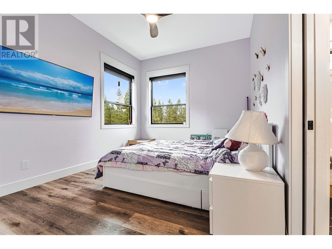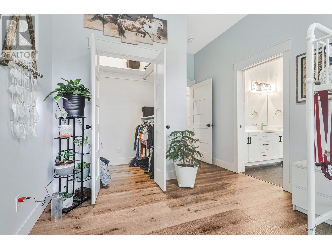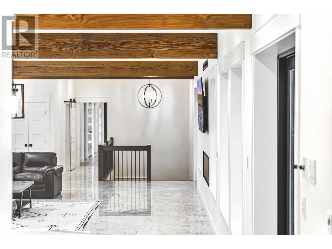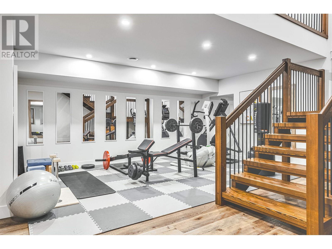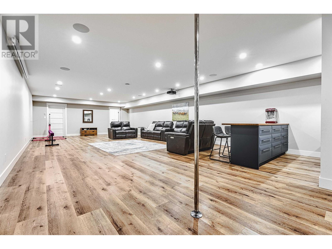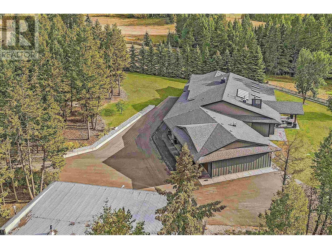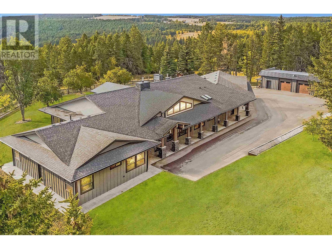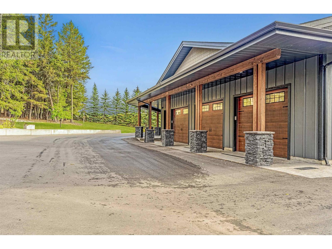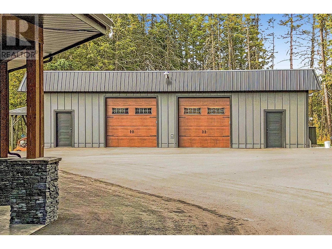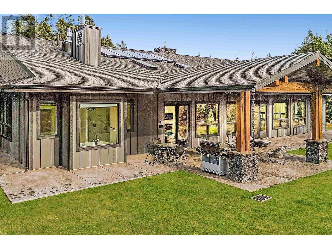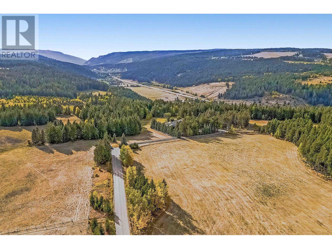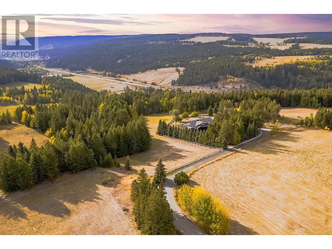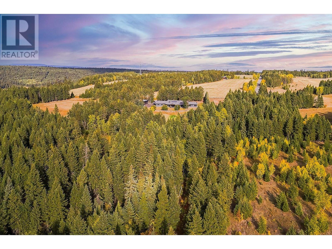5 Bedroom
5 Bathroom
7701 sqft
Fireplace
Central Air Conditioning
Radiant/infra-Red Heat
Acreage
$2,599,000
* PREC - Personal Real Estate Corporation. An architectural masterpiece. Strategically placed on over 16.9 manicured acres, this magnificent estate epitomizes the essence of opulent living. The gourmet kitchen is any chef's dream, featuring premium integrated appliances and a spacious layout centered around a striking 10-foot island. The home's showpiece is its 2000sqft pool suite, complete with a dual-sided fireplace, a private bathroom with quartz shower, as well as a hot tub and sauna, offering a spa like retreat. The property includes an attached triple-bay garage, as well as a large detached double-bay garage, ensuring all vehicles and toys are stored safely. Three distinct pastures, all fenced and cross-fenced, grant the perfect space for those who cherish their horse companions. Welcome to redefined luxury. (id:54588)
Property Details
|
MLS® Number
|
R2863592 |
|
Property Type
|
Single Family |
|
Storage Type
|
Storage |
|
Structure
|
Workshop, Workshop |
Building
|
Bathroom Total
|
5 |
|
Bedrooms Total
|
5 |
|
Appliances
|
Washer, Dryer, Refrigerator, Stove, Dishwasher, Hot Tub |
|
Basement Development
|
Finished |
|
Basement Type
|
Full (finished) |
|
Constructed Date
|
2020 |
|
Construction Style Attachment
|
Detached |
|
Cooling Type
|
Central Air Conditioning |
|
Fire Protection
|
Security System |
|
Fireplace Present
|
Yes |
|
Fireplace Total
|
2 |
|
Foundation Type
|
Concrete Perimeter |
|
Heating Fuel
|
Natural Gas |
|
Heating Type
|
Radiant/infra-red Heat |
|
Roof Material
|
Asphalt Shingle |
|
Roof Style
|
Conventional |
|
Stories Total
|
2 |
|
Size Interior
|
7701 Sqft |
|
Type
|
House |
|
Utility Water
|
Drilled Well |
Parking
|
Detached Garage
|
|
|
Garage
|
3 |
|
R V
|
|
Land
|
Acreage
|
Yes |
|
Size Irregular
|
16.9 |
|
Size Total
|
16.9 Ac |
|
Size Total Text
|
16.9 Ac |
Rooms
| Level |
Type |
Length |
Width |
Dimensions |
|
Lower Level |
Gym |
18 ft ,2 in |
12 ft ,6 in |
18 ft ,2 in x 12 ft ,6 in |
|
Lower Level |
Beverage Room |
8 ft |
6 ft ,6 in |
8 ft x 6 ft ,6 in |
|
Lower Level |
Media |
41 ft ,8 in |
20 ft ,5 in |
41 ft ,8 in x 20 ft ,5 in |
|
Lower Level |
Utility Room |
14 ft |
51 ft |
14 ft x 51 ft |
|
Lower Level |
Storage |
40 ft |
28 ft |
40 ft x 28 ft |
|
Main Level |
Foyer |
6 ft ,6 in |
9 ft ,6 in |
6 ft ,6 in x 9 ft ,6 in |
|
Main Level |
Living Room |
19 ft ,6 in |
21 ft |
19 ft ,6 in x 21 ft |
|
Main Level |
Dining Room |
12 ft |
21 ft |
12 ft x 21 ft |
|
Main Level |
Kitchen |
10 ft ,8 in |
16 ft ,6 in |
10 ft ,8 in x 16 ft ,6 in |
|
Main Level |
Pantry |
5 ft ,6 in |
5 ft ,6 in |
5 ft ,6 in x 5 ft ,6 in |
|
Main Level |
Primary Bedroom |
15 ft |
13 ft ,6 in |
15 ft x 13 ft ,6 in |
|
Main Level |
Other |
5 ft ,4 in |
12 ft |
5 ft ,4 in x 12 ft |
|
Main Level |
Office |
10 ft |
8 ft |
10 ft x 8 ft |
|
Main Level |
Mud Room |
10 ft ,6 in |
16 ft |
10 ft ,6 in x 16 ft |
|
Main Level |
Laundry Room |
10 ft |
8 ft ,7 in |
10 ft x 8 ft ,7 in |
|
Main Level |
Bedroom 2 |
10 ft |
12 ft ,9 in |
10 ft x 12 ft ,9 in |
|
Main Level |
Bedroom 3 |
10 ft |
12 ft ,9 in |
10 ft x 12 ft ,9 in |
|
Main Level |
Bedroom 4 |
10 ft |
12 ft ,9 in |
10 ft x 12 ft ,9 in |
|
Main Level |
Bedroom 5 |
10 ft |
12 ft ,9 in |
10 ft x 12 ft ,9 in |
https://www.realtor.ca/real-estate/26674252/1675-hilltop-road-williams-lake

