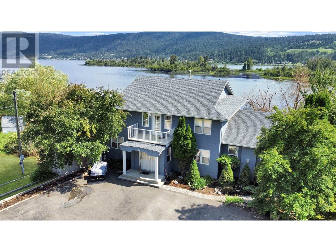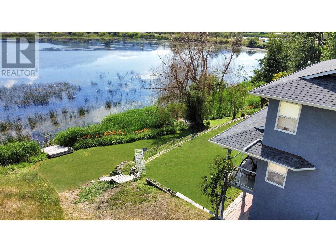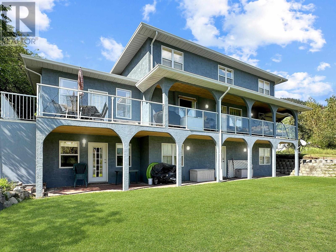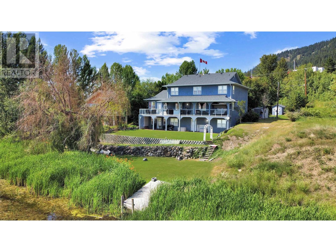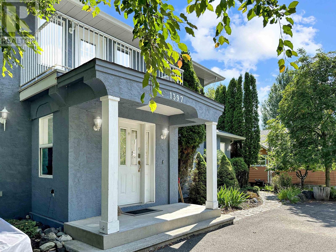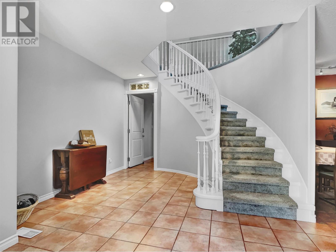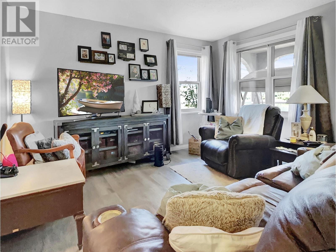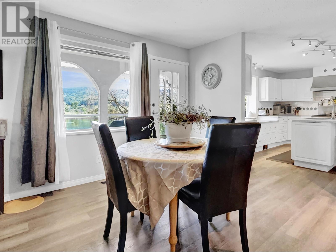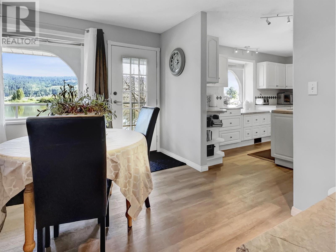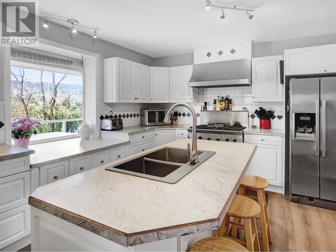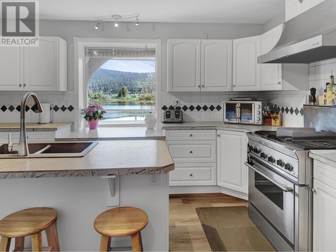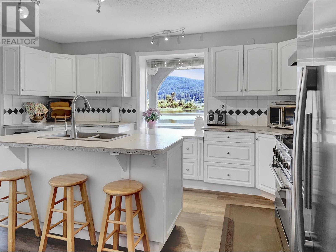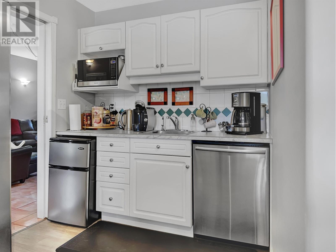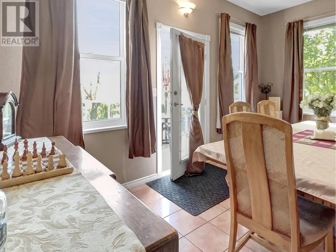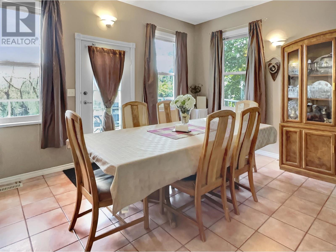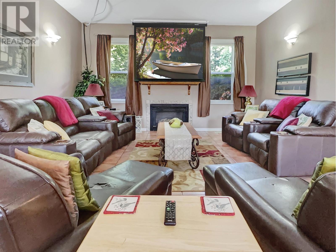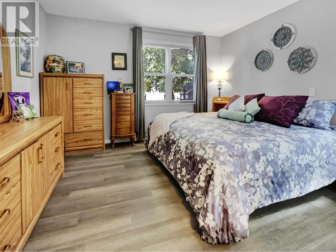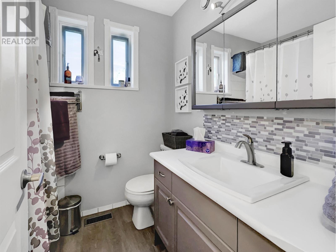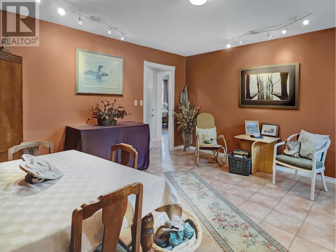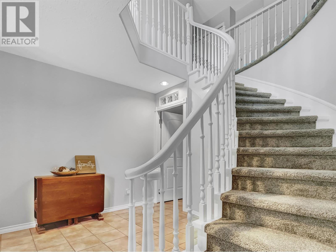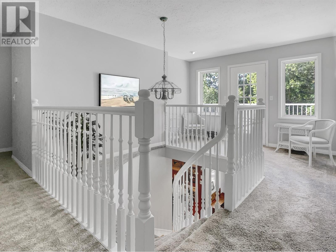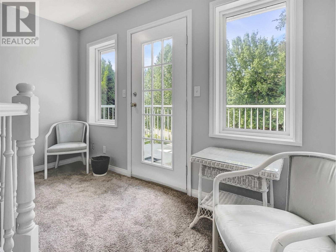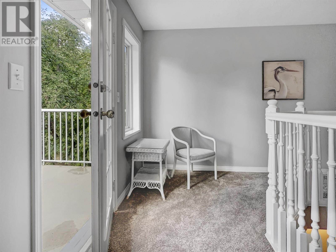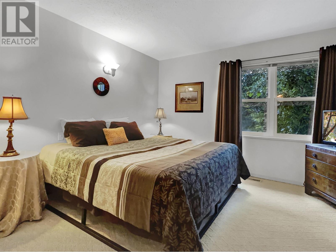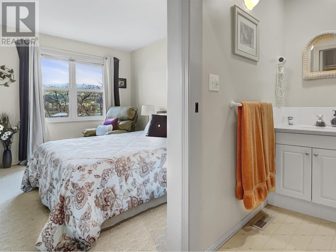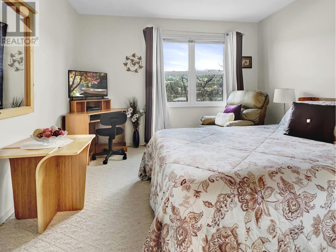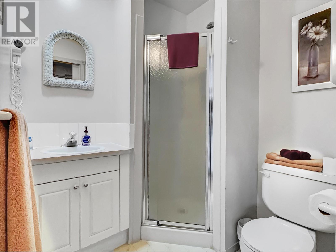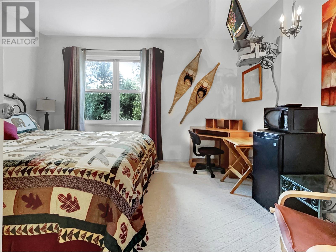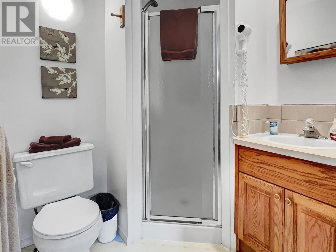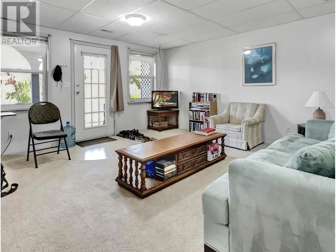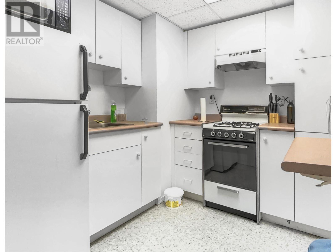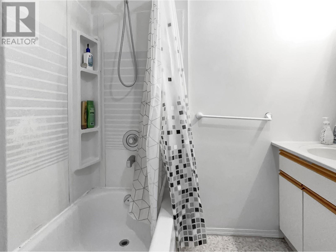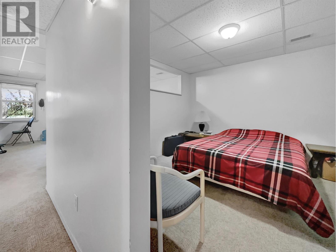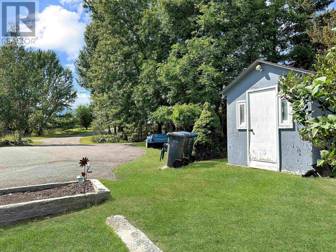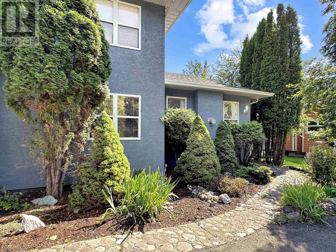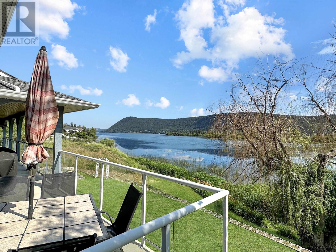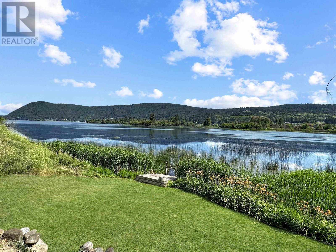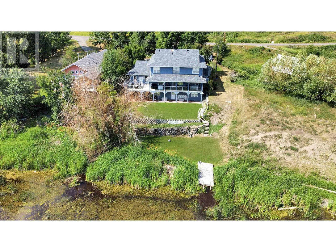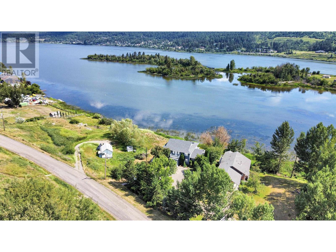1397 Borland Road Williams Lake, British Columbia V2G 5K5
$919,000
* PREC - Personal Real Estate Corporation. Nestled on the serene shores of Williams Lake, this massive 9-bedroom, 9-bathroom estate is an oasis of luxury and comfort that offers a multitude of possibilities. The updated gourmet kitchen is truly unparalleled featuring panoramic windows that showcase breathtaking views of Scout Island and the shimmering Williams Lake.The upper level has been thoughtfully designed to accommodate a thriving bed and breakfast, boasting 5 beautifully air-conditioned bedrooms, each featuring its own ensuite bathroom. No detail was spared in this architectural gem. The lower level includes two extremely spacious bedrooms incorporated into the main living, and boasts a roomy 1-bedroom suite with separate access and amenities. This lakefront home effortlessly combines comfort, luxury, and endless potential. (id:54588)
Property Details
| MLS® Number | R2830789 |
| Property Type | Single Family |
| Storage Type | Storage |
| View Type | Lake View |
| Water Front Type | Waterfront |
Building
| Bathroom Total | 9 |
| Bedrooms Total | 9 |
| Appliances | Washer, Dryer, Refrigerator, Stove, Dishwasher |
| Basement Development | Finished |
| Basement Type | Unknown (finished) |
| Constructed Date | 1994 |
| Construction Style Attachment | Detached |
| Foundation Type | Concrete Perimeter |
| Heating Fuel | Natural Gas |
| Heating Type | Forced Air |
| Roof Material | Asphalt Shingle |
| Roof Style | Conventional |
| Stories Total | 3 |
| Size Interior | 4889 Sqft |
| Type | House |
| Utility Water | Municipal Water |
Parking
| Open |
Land
| Acreage | No |
| Size Irregular | 0.31 |
| Size Total | 0.31 Ac |
| Size Total Text | 0.31 Ac |
Rooms
| Level | Type | Length | Width | Dimensions |
|---|---|---|---|---|
| Above | Bedroom 2 | 11 ft ,9 in | 11 ft ,9 in | 11 ft ,9 in x 11 ft ,9 in |
| Above | Bedroom 3 | 13 ft ,1 in | 11 ft ,8 in | 13 ft ,1 in x 11 ft ,8 in |
| Above | Bedroom 4 | 11 ft ,1 in | 12 ft | 11 ft ,1 in x 12 ft |
| Above | Bedroom 5 | 12 ft ,9 in | 13 ft ,2 in | 12 ft ,9 in x 13 ft ,2 in |
| Above | Bedroom 6 | 13 ft ,2 in | 13 ft ,2 in | 13 ft ,2 in x 13 ft ,2 in |
| Above | Dining Nook | 12 ft ,4 in | 5 ft ,1 in | 12 ft ,4 in x 5 ft ,1 in |
| Basement | Additional Bedroom | 22 ft | 18 ft ,1 in | 22 ft x 18 ft ,1 in |
| Basement | Storage | 11 ft ,1 in | 17 ft ,6 in | 11 ft ,1 in x 17 ft ,6 in |
| Basement | Storage | 11 ft ,9 in | 4 ft ,4 in | 11 ft ,9 in x 4 ft ,4 in |
| Basement | Utility Room | 5 ft ,1 in | 8 ft ,8 in | 5 ft ,1 in x 8 ft ,8 in |
| Basement | Flex Space | 17 ft ,7 in | 17 ft ,6 in | 17 ft ,7 in x 17 ft ,6 in |
| Main Level | Foyer | 12 ft ,1 in | 6 ft ,2 in | 12 ft ,1 in x 6 ft ,2 in |
| Main Level | Mud Room | 9 ft ,3 in | 6 ft ,2 in | 9 ft ,3 in x 6 ft ,2 in |
| Main Level | Dining Room | 9 ft ,9 in | 12 ft ,9 in | 9 ft ,9 in x 12 ft ,9 in |
| Main Level | Family Room | 12 ft ,4 in | 14 ft ,3 in | 12 ft ,4 in x 14 ft ,3 in |
| Main Level | Kitchen | 15 ft ,7 in | 17 ft ,9 in | 15 ft ,7 in x 17 ft ,9 in |
| Main Level | Primary Bedroom | 12 ft ,2 in | 12 ft ,7 in | 12 ft ,2 in x 12 ft ,7 in |
| Main Level | Living Room | 15 ft ,1 in | 26 ft ,1 in | 15 ft ,1 in x 26 ft ,1 in |
| Main Level | Eating Area | 13 ft ,6 in | 13 ft ,1 in | 13 ft ,6 in x 13 ft ,1 in |
https://www.realtor.ca/real-estate/26256376/1397-borland-road-williams-lake
Interested?
Contact us for more information

